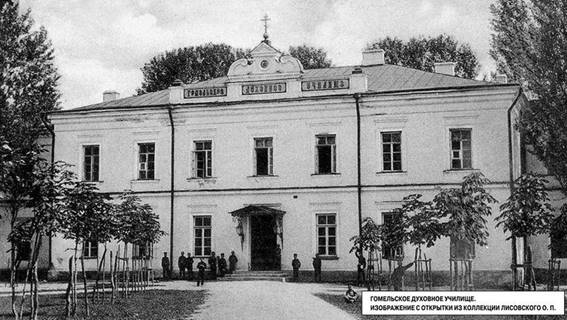Biletskogo str., 11
The building of the former theological school
Gomel, Biletskogo str., 11
The building is «П»-shaped in plan. It consists of the main volume and two wings extended towards the courtyard by side extensions. The center of the main volume is highlighted by powerful risalites on the main (from the river side) and courtyard facades. The courtyard facade is decorated with a narrow interstory cornice, the windows are profiled sandricks. The entrance group in the center of the risalit with a laconic porch on two pylons is emphasized by a figured attic with a through luxar. The main facades of the side risalites are rusticated, the windows in the center of the first floor are highlighted by pilasters, the windows of the former galleries are arched niches.
At the beginning of the XIX century, a new planning structure was gradually formed in Gomel. The process was led by the owner of the Gomel estate, Count N. P. Rumyantsev. Among the houses on Biletsky St. (at the end of the XIX century. known as Millionth) in 1799, according to the project of Englishman John Clark, the so-called «house for the winter residence of the count», known as «economic», was erected. The architect placed its central (1-storey wooden) volume and two wings (2-storey brick) on one straight line. The main facade was highlighted with a risalite with a 6-column Doric portico and a balcony above it, the windows of the first floor with arched niches. In 1819, the central volume was built on the second floor and united by galleries with wings (drawing 1844).
After the death of the count, the house passed to the military engineering department, and the commander of the military unit lived in it. Since 1880, the building belonged to the ecclesiastical department. In it until 1919 a spiritual school was located.
In 1919-1920, the building was occupied by 23 Minsk Infantry courses (a memorial plaque was erected in their honor in 1962), then by units of the Cheka, GPU. In 1920 it was transferred to the municipal utilities. It housed at various times the K. Liebknecht School (before the Great Patriotic War), secondary school No. 15, the educational and production combine of labor training and vocational guidance No. 3. In the 1960s. on the side of the courtyard, two volumes were attached to the wings, which gave it a U-shaped composition in plan. In 2000 The building was transferred to the Gomel Medical Institute (since 2003 – the Educational institution «Gomel State Medical University»).

Beletsky Street. Drawing of 1844 A house for the Count's winter residence. From the book by Morozov V.F. «Gomel classic. Era. Patrons. Architecture», 1997
 Millionnaya Street (Biletsky). The building of the theological school. Photography of the early ХХ century .
Millionnaya Street (Biletsky). The building of the theological school. Photography of the early ХХ century .
 Beletsky Street. High school building. Photography of the 1970s.
Beletsky Street. High school building. Photography of the 1970s.
 View from the river. Educational institution «Gomel State Medical University». Photo of the 2010s.
View from the river. Educational institution «Gomel State Medical University». Photo of the 2010s.
 Beletsky street. Educational institution «Gomel State Medical University».
Beletsky street. Educational institution «Gomel State Medical University».