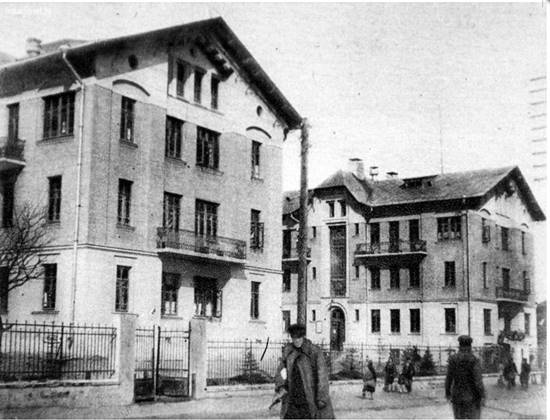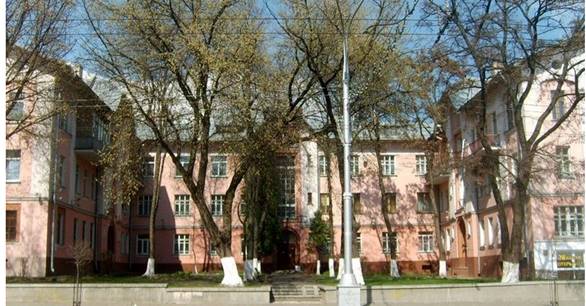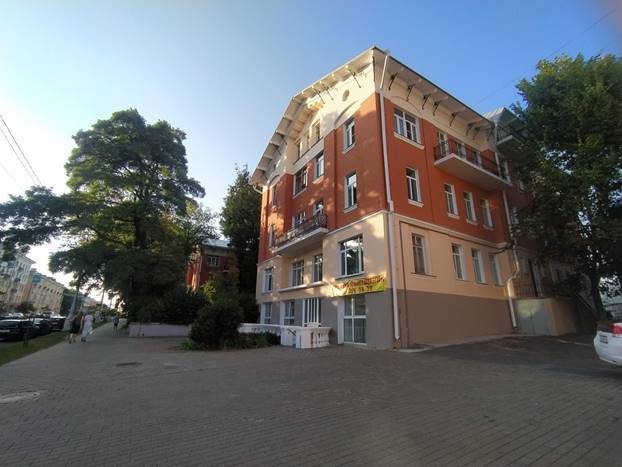Lenin avenue, 31
The building of Gomel, Lenin ave., 31
In the mid-1920s, the solution of the complex housing issue in Gomel began to gradually move from the dead point. An important role in this was played by the construction of apartment buildings. The house on Lenin ave., 31 was built in the late 1920s. The author of the project was Stanislav Danilovich Shabunevsky. He was interested in the spatial integrity and aesthetic expressiveness of Gomel, the search for non-standard solutions. This was very important for the development of Lenin Avenue (since 1960, and before that – Zamkovaya Street (the end of the XIX century), Lunacharsky (since 1923), Komsomolskaya (no later than 1935)), which is now a kind of parade highway of Gomel.
The house is three-storeyed, U-shaped in plan. The space-planning structure is formed of three similar block sections. As a result, a compact apartment building and a cozy courtyard space was created, opening towards the street. The unconventional organization of the yard environment was designed for a new social way of life, for collective living of 40 – 45 families. The landscaped courtyard was supposed to become a communication hub.
Plastic facades are built on the enlargement of architectural forms (rustication of the entrance group, blades, wide balconies, square window openings, arched openings in risalites), skillful modeling of bulk masses (blocks-sections, risalites with entrance groups), which are brought into harmonious unity. The end facades of the side volumes are enlivened by the ornamentation of window openings (alternating square and rectangular shapes), the rhythmic structure of which creates an independent compositional whole. Small plastic (rustication, ribbon glazing, dormer windows, light windows of the stairwell, decorative brackets) faded into the background.
The exterior decoration of the building is strict. The house is conditionally divided by a modest cornice into upper and lower tiers. The first tier-the first floor has plastered walls. The second and third floors with an attic make up the second tier with a painted wall. The third floor on the side facades is highlighted by horizontally elongated balconies with decorative metal fences.
The accents of the courtyard facades are the risalites with entrance groups, decorated with arched openings and ribbon glazing of staircases in a single vertical composition. The street facades of the side volumes facing the avenue form an independent compositional whole.
In the decoration of the house on Lenin ave., 31, along with the influence of Art Nouveau, the influence of constructivism is very well felt – the use of enlarged volumes, the absence of an order system, the penetration of the exterior into the interiors.
During the Great Patriotic War, the building was partially destroyed, and in 1950 it was restored, during the reconstruction the internal layout was significantly changed. The house, as a residential building with service facilities, has not changed its purpose to this day.
 Lunacharsky st. (Lenin avenue). Photography 1930 - 1935 .
Lunacharsky st. (Lenin avenue). Photography 1930 - 1935 . Komsomolskaya st. (Lenin avenue). Photography of the late 1940s.
Komsomolskaya st. (Lenin avenue). Photography of the late 1940s. Lenin Avenue, house № 31. Courtyard space.Photo of 2013.
Lenin Avenue, house № 31. Courtyard space.Photo of 2013. Lenin Avenue, house № 31. Photo of 2023.
Lenin Avenue, house № 31. Photo of 2023.