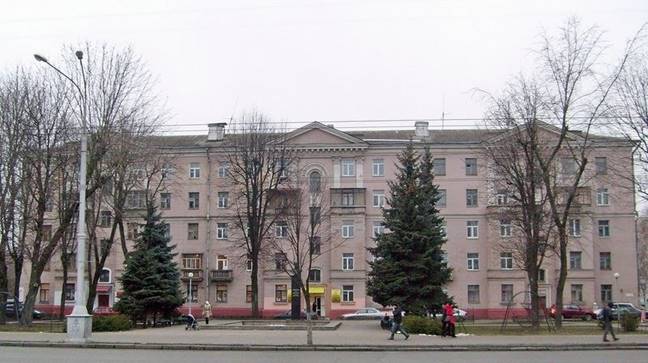Lenin square, 22
Building of Lenin ave.,
Gomel, Lenin ave., 22
Lenin avenue began to form in the XIX century . After the appearance of the railway in Gomel, Zamkovaya Street (its name at that time) became a beam connecting two city squares – Sobornaya (now Lenin) and Vokzalnaya. The avenue received its modern name in 1960 . During the Great Patriotic War, the pre-revolutionary buildings were almost completely destroyed. New houses appeared in its place, forming an integral architectural ensemble. In the design of the exteriors, the motifs of classicism and rich decor with Soviet symbols were combined.
The central part of the block on the even side of Lenin Ave., bounded by Karpovich and Krestyanskaya Streets, in its volumetric and spatial solution is a kurdoner formed by houses No. 20, 22 and 24. Residential building No. 22 is the center of the composition. The ensemble unity (with some nuances) of the marked buildings suggests that the author of their projects could be one architect – Khinchin Shalom Ionovich, who developed the project of house No. 20 and personally or co-authored in the development of numerous civil projects in Gomel.
The house was built in 1957 and initially had no social facilities. The five-storey volume is a rectangle in plan and the main facade is oriented to Lenin Ave. The composition of the main facade is symmetrical, while divided into two tiers. The first tier (1st-3rd floors) has a shallow rustication of the wall over a wide basement and is separated from the second tier (4th-5th floors) by a narrow profiled draft. The vertical dynamics of the facade on the first tier is given by paired risalites. They flank each of the three entrances, and at the level of the 4th floor they end with balconies with bollards and balustrade inserts. On the second tier, the vertical continues with double pilasters with Corinthian capitals and ends with triangular pediments with profiled cornices and a ribbon of dentils. Between the middle pilasters under the pediments are arched windows of entrances with semicircular frames with relief ornament.
Among other decorative elements, ornamental ribbons with floral motifs were used in the upper part of the risalites, the decoration of the entrance doors to the entrances with profiled rods, cornices, panels and rosettes, balustrades of the double balconies of the second floor.
 Lenin avenue, house №22. Kurdoner's project of the 1950s. From the archive of JSC «Gomelgrazhdanproekt».
Lenin avenue, house №22. Kurdoner's project of the 1950s. From the archive of JSC «Gomelgrazhdanproekt».
 Lenin Avenue, house №22. Photography of the 1950s. From the archive of JSC «Gomelgrazhdanproekt».
Lenin Avenue, house №22. Photography of the 1950s. From the archive of JSC «Gomelgrazhdanproekt».
 Lenin avenue, house № 22.
Lenin avenue, house № 22.