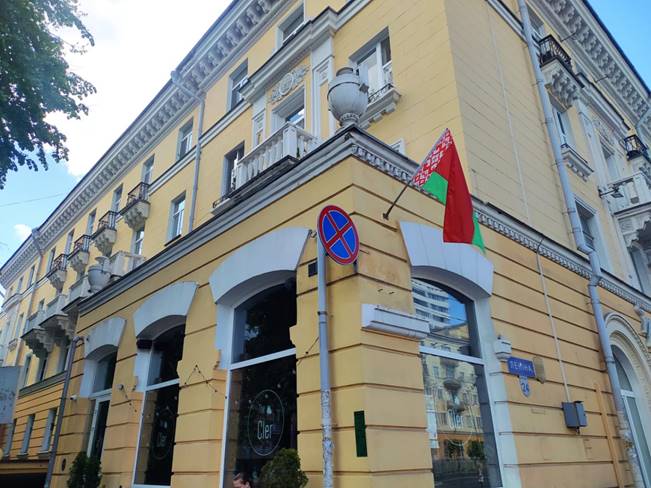Lenin square, 24
Building of Lenin ave.,
Gomel, Lenin ave., 24
House № 24 is brick, L-shaped in plan. The facades from the side of the street and the kurdaner (front yard) are decorated solemnly. The horizontal section is emphasized with rust (on the 1st floor - deep horizontal, on the 2nd–3rd floors - rectangular) and profiled cornices (above the 1st floor – with dentils).
Vertically, at the level of the 2nd-4th floors, the facades are delimited by decorative portals. They consist of pilasters (decorated with panels and rosettes), flanking windows and balconies on the 2nd-3rd floors, and profiled cornices, under which rosettes are placed, surrounded by floral decor. The portals are completed with imitation attics (it is formed by windows of the 4th floor with sockets on the sides).
The windows of the 1st floor are arched storefronts with ornamented archivolts, the 2nd - with profiled platbands, the 3rd – with profiled window sills with dentils and forged fencing. Balconies act as additional accents. On the 3rd floor, they are placed in porticos, decorated with balustrades with bollards and decoratively saturated consoles with square flies. The balconies of the 4th floor have wrought iron fencing, narrow profiled slabs with a number of ornamented consoles. Two symmetrical 1-storey volumes (wing and entrance group) on the kurdaner side have arched windows and vases at the corners of the volumes. In many places of facades, there are losses of decor and modifications.
House № 24 is an analogue of house № 20, and at the same time, together with house No. 26, it is like a risalite for a deepened central part with an arched passage in the middle (coffered vault, palmettes, rosettes, acanthus leaves).
Lenin Avenue began to form in the XIX century . It received its name in 1960 . Pre-revolutionary buildings during the Great Patriotic War were almost completely destroyed. New houses appeared in its place, forming an integral architectural ensemble. House No. 24 was built in 1955 according to the project of the Institute «Belgosproekt» (arch. Khinchin Sh.I.). It is part of the block on the even side of Lenin Avenue, bounded by Karpovich Street and Krestyanskaya Street, and together with houses № 20 and 22 forms a composition with a kurdoner and a square. Together with house No. 26, they form an ensemble unity.
 Lenin avenue, house №24. The project of the 1950s. From the archive of JSC «Gomelgrazhdanproekt».
Lenin avenue, house №24. The project of the 1950s. From the archive of JSC «Gomelgrazhdanproekt».
 Lenin avenue, house № 24. Photo of 1959 From Igor Shtermer's personal archive.
Lenin avenue, house № 24. Photo of 1959 From Igor Shtermer's personal archive.
 Lenin avenue, house№24. Photo 2012.
Lenin avenue, house№24. Photo 2012.
 Lenin avenue, house№24. Photo 2023.
Lenin avenue, house№24. Photo 2023.