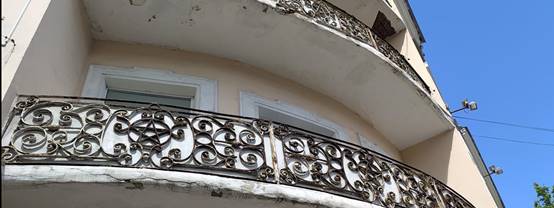corner of Irininskaya street, 25 and Lenin square, 41
Building Lenin ave.,
Gomel, corner of Irininskaya str., 25, Lenin ave., 41
The style of urban residential development in the 1920s – 1930s was due to the development of constructivism, which functionalism put above all. However, in the second half of the 1930s in the USSR, many buildings of this style were modified towards a moderate «enrichment» of the exterior under the influence of post-constructivism. The house on the corner of Irininskaya street and etc. Lenin is an example of this style.
The function of the building, as one of the architectural dominants of the highway, is visually embodied through the angular layout. The main facade is divided by a cornice into the lower (1st floor - rust, keystones above the window openings) and upper tiers. The main attention is focused on the angular volume, where a cylindrical niche is indicated by two risalites. Its main element of the decor was forged 3-private parapets on the open loggias of the upper tier. The central element of each piece is a 5-terminal star in a cartouche surrounded by a spiral-based pattern.
The harmony of the facade structure is given by the risalites, the verticals of which are supported by cemented attics, and the arc attic of the niche, as the highest element of the building, under which the «focus point» is located – the keystone above the doorway of the loggia.
Irininskaya Street began to form at the beginning of the XIX century, the name in honor of Princess Irina Ivanovna Paskevich was fixed for her at the end of the XIX century. In 2013, the historical name was returned. According to archival data, before the Great Patriotic War, there was a building on the site of house № 25, most likely built in the 1930s. After the Great Patriotic War, only the walls remained of it. In 1945, they were transferred to the Kirov plant. The architect became the author of the restoration project of the building. Lukashuk. However , it was only in 1948 that all the features were agreed – both constructive and decorative (the type of plaster, the need for Belarusian ornaments, openwork fences of loggias). The facades were kept moderately modest. At that time, the house was transferred to the Comintern factory. In 1950, a residential building was built at the intersection of Pervomaiskaya Street (now Irininskaya street) and Komsomolskaya street (Lenin ave. until 1960). The first floor was almost completely devoted to shops. And now the building is used as a residential building with several shops and offices on the ground floor.
 Corner of Irininskaya st. (house № 25), Lenin ave. Photography of the 1950s.
Corner of Irininskaya st. (house № 25), Lenin ave. Photography of the 1950s.
 Corner of Irininskaya st. (house № 25), Lenin ave. Photography 2016.
Corner of Irininskaya st. (house № 25), Lenin ave. Photography 2016.
 Corner of Irininskaya St. (house No. 25), Lenin ave. A fragment of the facade.Photo 2016.
Corner of Irininskaya St. (house No. 25), Lenin ave. A fragment of the facade.Photo 2016.
 Corner of Irininskaya St. (house No. 25), Lenin ave. A fragment of the facade.Photo 2023.
Corner of Irininskaya St. (house No. 25), Lenin ave. A fragment of the facade.Photo 2023.
Corner of Irininskaya St. (house No. 25), Lenin ave. A fragment of the facade.Photo 2023.
Corner of Irininskaya St. (house No. 25), Lenin ave. A fragment of the facade.Photo 2023.