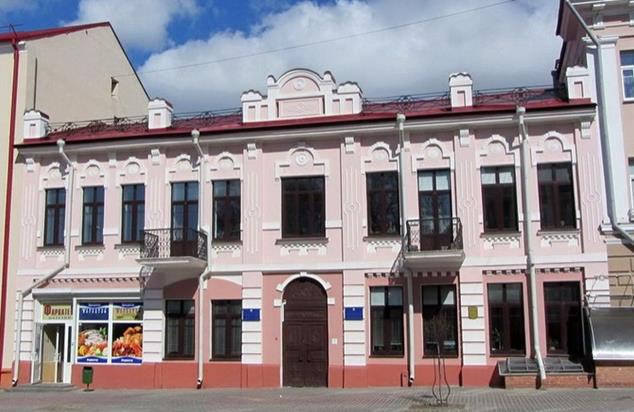Kommunarov street, 7А
The building
Gomel, Kommunarov str., 7A
Two-storey house, L-shaped in plan. The facade is divided into two tiers. The first tier – the first floor – is decorated using elements of borderless classicism: rusticated blades (separate groups of window openings), a cornice of dentils between them, an arch with a keystone over the doorway, a draft between floors. In the decoration of the second tier, the influence of Art Nouveau can be traced. Rectangular window openings are completed with rusticated arched sandricks with a keystone and with L-shaped imposts. The tympanums are decorated with rosettes-flowers that «hold» thin patterns of stylized meander. Stepped window sills with dentils are located in U-shaped niches. The blades from the first floor continue on the second, but here they acquire a modern decor in the form of three parallel thin ribbons with semicircles in the center.
The profiled cornice of the second floor is supported by modillons. The visual continuation of the blades outside the roof are small curbstones ending in trefoil arches. The central axis of the facade is emphasized by a complex attic with an arched middle, the tympanum is decorated with a rosette-flower.
The wrought-iron fencing of balconies and roofs, also made under the influence of the Art Nouveau style, deserves attention.
Kommunarov Street was formed at the beginning of the XIX century and, perhaps, at that time was called the First Transverse Street. In the second half of the XIX century . it was known as the Butcher's, because meat was sold here. On May 6, 1919, it was renamed Kommunarov Street, since it was on it that the last battle of the Gomel communards took place during the Strekopytovsky mutiny.
The building was built in the 1910s. Indirectly, this can be judged by the Art Nouveau style inherent in the exterior. It began to spread in Belarus in the 1910s. It is also worth paying attention to the former municipal bank, built in 1903. At the beginning of the twentieth century . both buildings were parts of a single composition. Most likely, the house on Kommunarov, 7A was used as a profitable one. After the Great Patriotic War, the building was restored in 1945 for the office of the Upper Dnieper Basin Management of Ways. Perhaps the house went to the board before the war. In 1996 The management was reorganized into the Dnipro-Dvina enterprise of waterways «Belvodput». The building was preserved behind him as an administrative building.
 Myasnitskaya street (Kommunarov). The building of an apartment building (on the left). Photography of the 1920s.
Myasnitskaya street (Kommunarov). The building of an apartment building (on the left). Photography of the 1920s.
 Kommunarov st., house №. 7A. Photo 2010.
Kommunarov st., house №. 7A. Photo 2010.
 Kommunarov st., house № 7A. A fragment of the decor of the second floor.
Kommunarov st., house № 7A. A fragment of the decor of the second floor.
 Kommunarov st., house №. 7A. Photo 2023.
Kommunarov st., house №. 7A. Photo 2023.